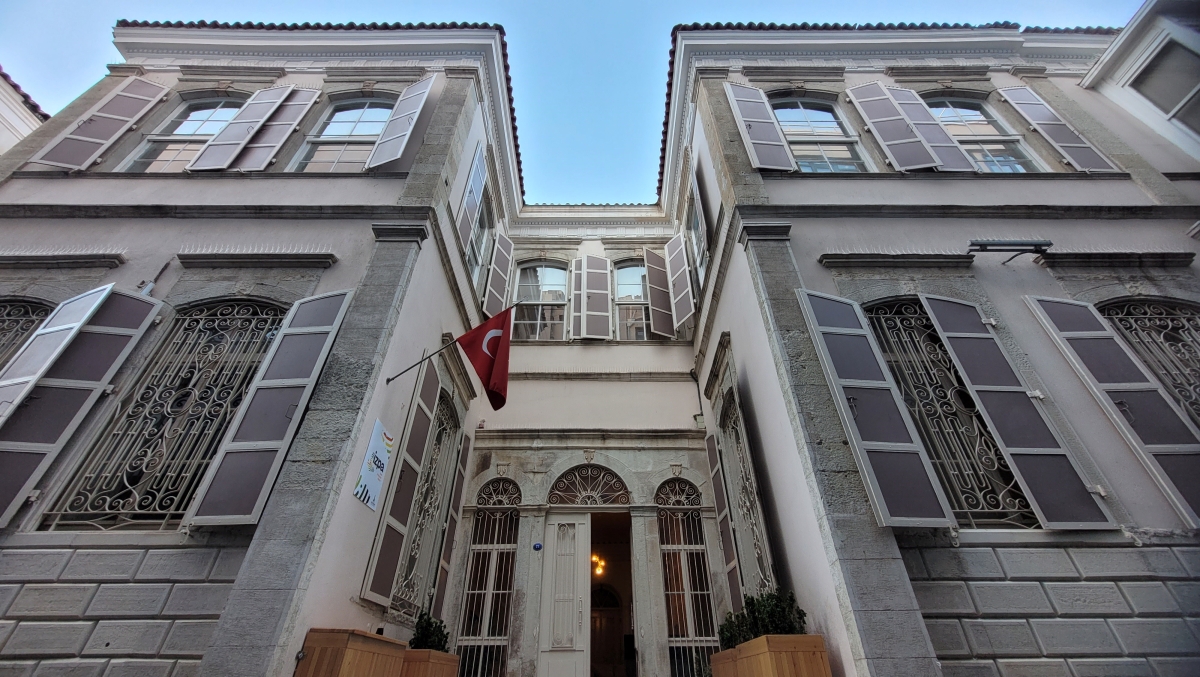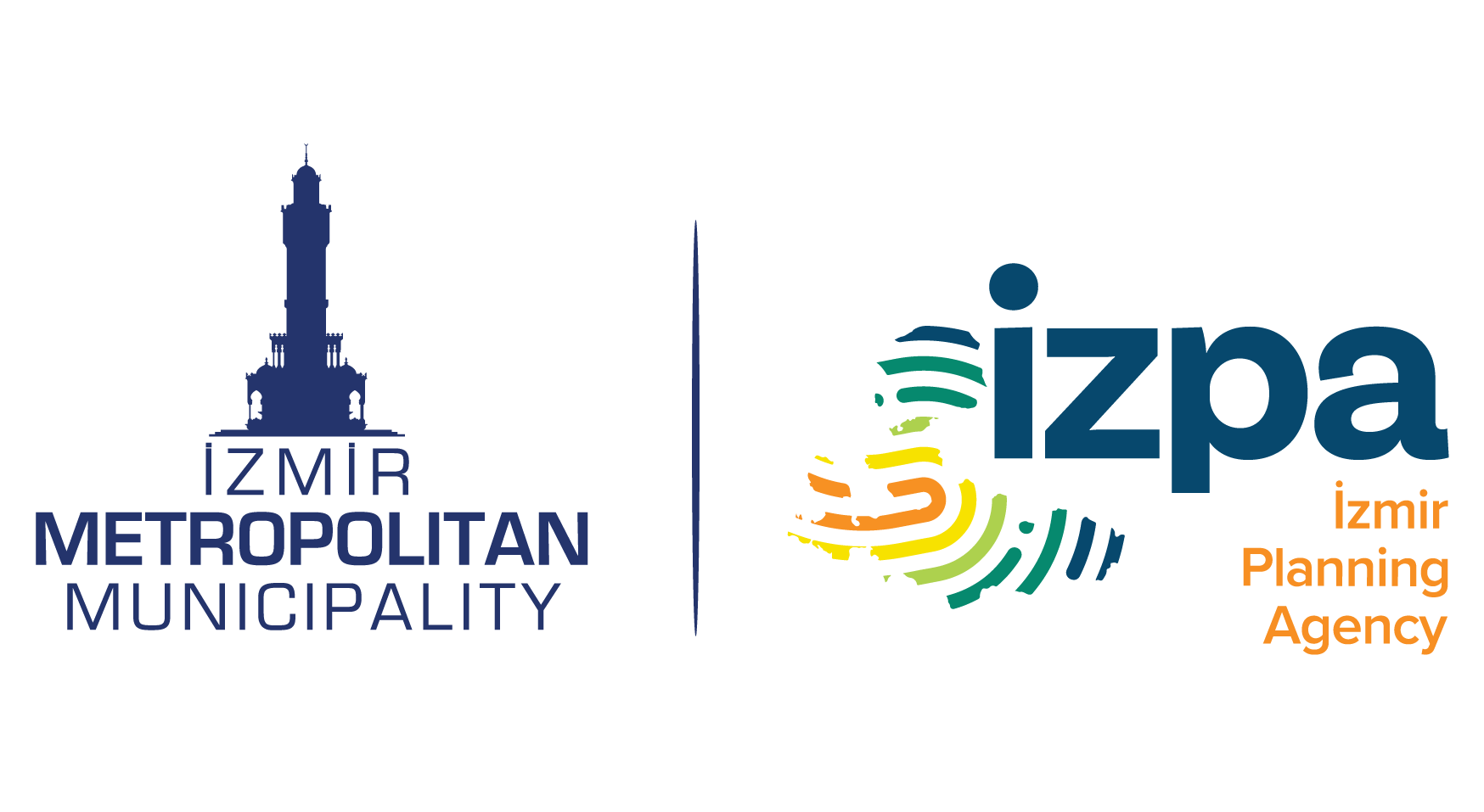OUR WORKPLACES
SALEPÇİZADE AHMET AĞA MANSION

This mansion, belonging to the Salepçizade family, one of the wealthy Turkish families of İzmir in the 19th century, was built by Hacı Ahmet Ağa, a member of the family. Located on 2nd Beyler Street, the mansion sits on two separate parcels, consisting of two adjacent masses that are connected through an interior passage. The materials used in the construction of the mansion, its Neoclassical façade, rectangular plan, stairs leading to the hall, bay window, ventilated basement, masonry walls with wooden carcasses, façade decorations, interior decorations and pilasters make it one of the characteristic buildings built after the mid-19th century, called “Chios Type”, “Interaction House” or “Izmir House”. Between 1907 and 1909, the building served as the Izmir Gendarmerie School. In 1912, the branch center of the Committee of Union and Progress was established in the haremlik section and the National Library was opened in the selamlık section. In addition, a cinema was built in the garden section of the mansion to generate income for the library. The cinema and library continued to serve in the mansion from the 1910s when it was first built until the 1930s. Salepçizade Ahmet Ağa Mansion witnessed many important events from the time it was built until the first quarter of the 20th century. The building, which was rented from the Regional Directorate of Foundations by Izmir Metropolitan Municipality and restored in 2012 as part of the “Izmir History Project”, became the headquarters of the Izmir Planning Agency established by Izmir Metropolitan Municipality in 2024. Salepçizade Ahmet Ağa Mansion is intended to host education, training activities and cultural events for the city as it did in the past, and to develop pioneering, innovative and sustainable strategies and projects to solve the city's problems with the participation of all segments of the public.
ŞARK KAHVESİ/ŞATO RESTORAN (ORIENTAL CAFÉ/CASTLE RESTAURANT)
The Şark Kahvesi (Şato Restaurant) is one of the first buildings constructed in the vicinity after the opening of the Varyant road in the 1950s as part of the modernization and re-planning of the city of Izmir. The building was inspired by the Taşlık Kahvesi in Istanbul, based on the “National Architecture” discourse put forward by Sedat Hakkı Eldem in 1948. The work of Architect Rıza Aşkan, the zoning director of the period, and Doğan Tekeli, the building was completed in 1954 and was designed as a decent place for the public to relax and have fun. The building, which stands out with its national character and the lightness of its motifs, has wide eaves and simplified Turkish motifs. Since the day it was built, Şark Kahvesi has been one of the landmarks of the city, where restaurants, casinos, senior executives, politicians and citizens from all walks of life in Izmir meet, dine and perform marriage ceremonies. In 1994, the building underwent partial renovation, and in 2010, it was comprehensively restored, landscaped and landscaped. Between 2019 and 2024, part of the building was used by the Izmir Metropolitan Municipality as a presidential lodging and part as a library. In this new period, the former guesthouse area has been repurposed as the Izmir Planning Agency Campus, established by the Izmir Metropolitan Municipality to facilitate participatory meetings and training sessions, including spaces like the Active Citizenship Office. Additionally, the area previously serving as a public library will be redesigned as a design science workshop with a terraced garden, integrating it into the Izmir Planning Agency. These transformations aim to foster public participation, collaboratively develop strategies and plans for the city alongside stakeholders, and ultimately support the creation of a technology-oriented, innovative, sustainable, and high-quality urban environment.
